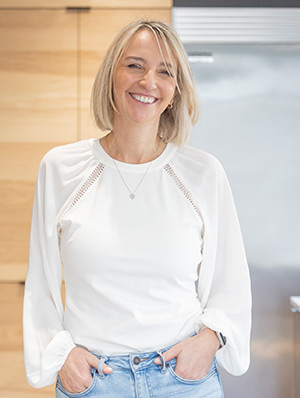
346 Rue Claire-Morin
Québec (Beauport)
Québec (Beauport)
$449 900
Two or more storey for sale
2+1
2
1120sq. ft.
640.5m2
Presented by
Yanick Girard
Real Estate Broker
Rémy Gagnon
Real Estate Broker
Isabelle Côté
Real Estate Broker
Kathy Rouillard
Real Estate Broker
Building
Cupboard
Melamine
Heating system
Electric baseboard units
Water supply
Municipality
Heating energy
Electricity
Windows
PVC
Foundation
Poured concrete
Hearth stove
Basement
6 feet and over, Finished basement, Separate entrance
Sewage system
Municipal sewer
Window type
Crank handle
View
City, Panoramic, Water
Built in
2016
Dimensions
20ft x 28ft
Land
Driveway
Not Paved
Siding
Brick
Parking
Outdoor(2)
Roofing
Asphalt shingles
Topography
Flat, Sloped
Other specs
Zoning
Residential
Evaluation
Evaluated in 2025
Financial
Evaluation
Building
$241 000
Land
$126 000
Total
$367 000
Costs
Municipal Taxes
$3 223
School taxes
$243
Total
$3 466
346 Rue Claire-Morin , Québec (Beauport)
14356544
Rooms
Room
Level
Flooring
Informations
Hallway(6x8 ft.)
Ground floor
Ceramic tiles
Kitchen(8.5x9 ft.)
Ground floor
Ceramic tiles
Dining room(8x12 ft.)
Ground floor
Floating floor
Living room(10x15 ft.)
Ground floor
Floating floor
Washroom(3x7 ft.)
Ground floor
Ceramic tiles
Primary bedroom(15.8x10.3 ft.)
2nd floor
Floating floor
Bedroom(10.6x10.8 ft.)
2nd floor
Floating floor
Bathroom(9.6x8.8 ft.)
2nd floor
Ceramic tiles
Bathroom(10.3x9.3 ft.)
Basement
Ceramic tiles
Family room(15.4x16 ft.)
Basement
Floating floor
346 Rue Claire-Morin , Québec (Beauport)
14356544
Photos















346 Rue Claire-Morin , Québec (Beauport)
14356544
Photos















346 Rue Claire-Morin , Québec (Beauport)
14356544
Photos














346 Rue Claire-Morin , Québec (Beauport)
14356544










