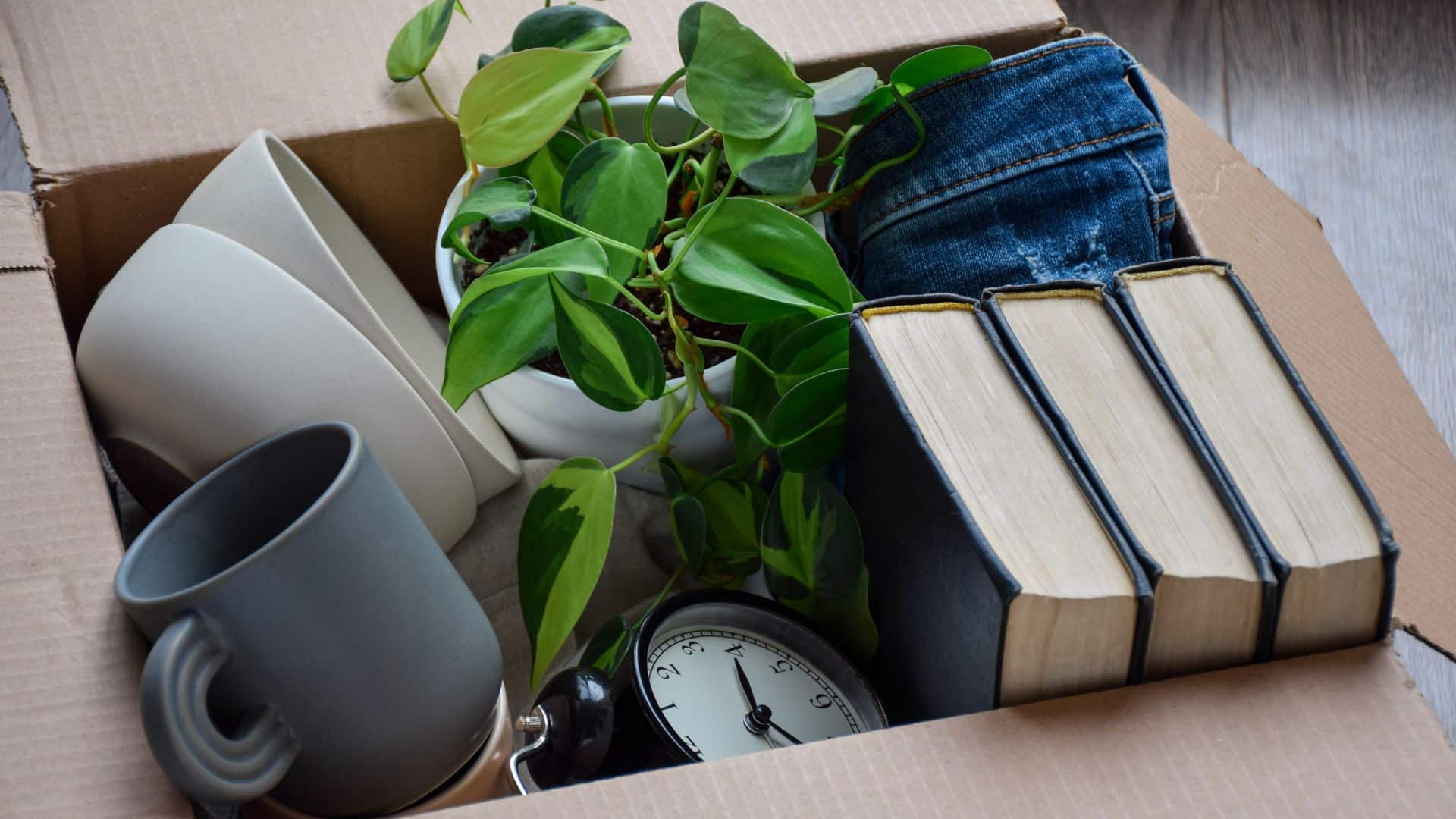
7430 Rue Émile-Fleury
Québec (Les Rivières)
Québec (Les Rivières)
Sold
Two or more storey for sale
2+1
3+1
1520sq. ft.
284.5m2
Presented by
Rémy Gagnon
Real Estate Broker
Isabelle Côté
Real Estate Broker
Kathy Rouillard
Real Estate Broker
Yanick Girard
Real Estate Broker
Building
Cupboard
Polyester
Heating system
Electric baseboard units, Space heating baseboards
Water supply
Municipality
Heating energy
Electricity
Equipment available
Central vacuum cleaner system installation, Private yard, Ventilation system, Wall-mounted air conditioning
Windows
PVC
Foundation
Poured concrete
Basement
6 feet and over, Finished basement
Sewage system
Municipal sewer
Window type
Crank handle
Built in
2017
Dimensions
20ft x 38ft
Land
Driveway
Asphalt
Landscaping
Land / Yard lined with hedges, Landscape
Siding
Steel, Stone
Proximity
Bicycle path, Daycare centre, Elementary school, Park - green area, Public transport
Parking
Outdoor(2)
Roofing
Elastomer membrane
Topography
Flat
Other specs
Zoning
Residential
Evaluation
Evaluated in 2025
7430 Rue Émile-Fleury , Québec (Les Rivières)
14604414
Rooms
Room
Level
Flooring
Informations
Hallway(6.5x5.0 ft.)
Ground floor
Ceramic tiles
Living room(10.0x18.2 ft.)
Ground floor
Wood
Dining room(10.0x14.3 ft.)
Ground floor
Wood
Kitchen(8.6x11.4 ft.)
Ground floor
Ceramic tiles
Washroom(5.1x5.5 ft.)
Ground floor
Ceramic tiles
Primary bedroom(14.3x11.1 ft.)
2nd floor
Wood
Bedroom(9.0x10.9 ft.)
2nd floor
Wood
Bedroom(9.0x9.11 ft.)
2nd floor
Wood
Bathroom(9.1x8.2 ft.)
2nd floor
Ceramic tiles
Bedroom(9.8x10.8 ft.)
Basement
Floating floor
Bathroom(9.1x8.6 ft.)
Basement
Ceramic tiles
Family room(18.6x11.4 ft.)
Basement
Floating floor
7430 Rue Émile-Fleury , Québec (Les Rivières)
14604414
Photos















7430 Rue Émile-Fleury , Québec (Les Rivières)
14604414
Photos















7430 Rue Émile-Fleury , Québec (Les Rivières)
14604414
Photos










7430 Rue Émile-Fleury , Québec (Les Rivières)
14604414











